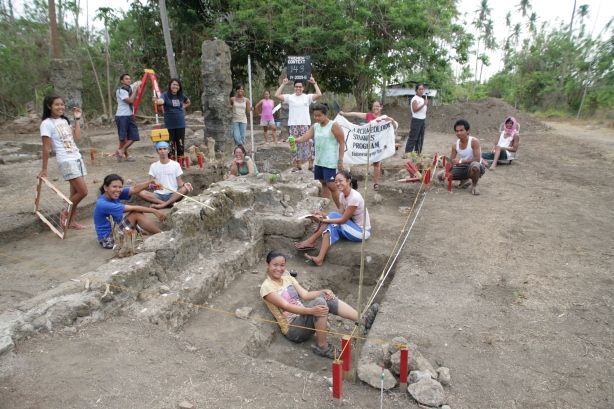Photo by Archie Tesoro (2011)
Image
—
Posted: October 20, 2011 in Uncategorized
Unearthing the History of Brgy. Pinagbayanan: An Exhibit on the Excavation of Structure B, Brgy. Pinagbayanan, San Juan, Batangas
Posted: August 14, 2011 in UncategorizedThe University of the Philippines-Archaeological Studies Program Batch 2010-2011 recently conducted the program’s annual field school in the town of Pinagbayanan, San Juan, Batangas. Supervised by Dr. Grace Barretto—Tesoro, the team excavated the foundations of a Spanish-era stone house where ceramic sherds, metal fragments, glass shards, among others, were collected and accessioned.
The excavation is part of a continuing project in the San Juan, Batangas, with the general objective of understanding and contributing to the town’s history.
The formal exhibit opening will be on 06 September, 2011 at 4PM.
Entrance is free.
A series of informal talks will be delivered in connection with the exhibit. The talks will be at ASP lecture room, Palma Hall Basement, UPD, Quezon City on the following Wednesdays from 11:30 a.m. until 1:00 p.m.:
August 31 – Structure B’s Construction Technology: How Structure B was built
September 07 – Vessels of Settlers (Earthenware, Porcelain, and Glass artefacts)
September 14 – Organic Artefacts (Bones and Shells)
Write -up by: Harpy Valerio
Archaeological Investigation in Brgy. Pinagbayanan, San Juan, Batangas
Posted: July 27, 2010 in UncategorizedThe University of the Philippines Archaeological Studies Program (UP-ASP) conducted an archaeological investigation in Barangay Pinagbayanan, San Juan Batangas, in April 2010. The 2010 field season continued the excavation conducted by the UP ASP from April to May 2009.
During the 2009 excavation, four trenches were opened in the southern part of Structure A, in the lot owned by Edgardo De Villa Salud. The general architecture of the Structure A was determined from these trenches. Excavation in Trench 1 revealed a room with large windows facing the street, as well as a doorway leading to the room. Based on the artifacts found, the doorway was proposed to be a zaguan, or the area where coaches were parked. Trench 2 revealed a koloong or water well and adobe stone pillars were found in Trench 3. Trench 4 was proposed as the kamalig or the storage area because of the raised stone flooring and its higher elevation. The excavation also provided information on the abandonment and subsequent destruction of the structure. To date, Structure A is the first bahay na bato systematically excavated. Most archaeological investigations of Spanish structures focused on churches and fortresses.
The site was given the code IV-2009-F by the National Museum. Structure A used to be a stone house orbahay na bato and is now characterized by remains of walls, pillars, pillar bases and pilasters. Because of its proximity to the old church and the remains of what is proposed as the old municipal hall, Structure A is hypothesized to be part of the Spanish plaza complex. This entail that the previous occupants of the house were principales or Spanish elites, since the location of a house in the plaza complex, particularly its distance from the church, indicated the wealth, influence and power of the people that resided in the house. Studying Structure A will therefore give information on the status and ways of the people that lived in the house. It will also provide insights on Spanish town complexes.
To date, Structure A is the first bahay na bato systematically excavated. Most archaeological investigations of Spanish structures focused on churches and fortresses. Another structure, called Structure B and characterized by remains of stone pillars and bases of stone walls, was found immediately south of Structure B. It is the plan of the UP ASP to excavate Structure B in the 2011 field season.
The specific objectives of the 2010 excavation were:
1. Excavate the rest of Structure A
2. Map all features
3. Identify construction technology
4. Determine the extent of the structure
5. Investigate sequence of construction, occupation, destruction, and abandonment
6. Continue to investigate the ‘plaza complex’
7. Identify activity areas
8. Look for datable materials
9. Look older deposits
In addition to the information on the activities/ways of the principales and the framework of Spanish town plaza complexes, investigation of structure A will provide insights on construction technology during the Spanish times. It will be interesting to use the information collected to compare San Juan to other Spanish towns, since San Juan was established much later (1881) compared to other towns/pueblos.



